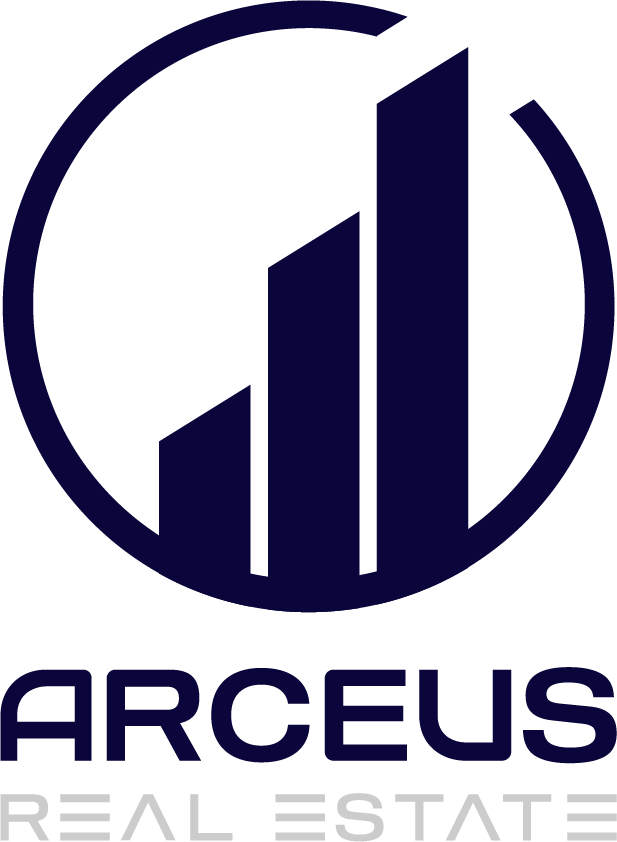In Fornace, we sell exclusively, 400 sq m detached house built on a 648 sq m fully fenced lot.
The property is arranged on 4 levels and consists of:
Ground floor: two double garages, thermal power plant, office space, tavern/stube, cellar
First floor: unfinished area of 130 square meters transformable into of residential unit
Second floor: residential unit of 130 sq m consisting of: entrance hall, kitchen, living room, two windowed bathrooms, double bedroom, twin bedroom, single bedroom; each room has exit to balcony.
Third floor: Residential unit of 100 sq m consisting of: entrance hall, kitchen/living room, two double bedrooms, windowed bathroom with pitched window.
Each unit has a separate entrance.
The building is equipped with solar panels for domestic hot water production;
The structure, built in 1980, was constructed using earthquake-resistant techniques.

